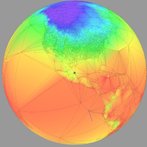Isometric graphics editor?
Hi there,
I'm new to the world of isometric, though I have done a fair amount of 2d raster art in the past. I'm looking at creating literally hundreds of city building tiles for a game I might begin working on, and that is just...daunting.
So, I was wondering, given the widespread popularity of isometric buildings (or dimetric, triemtric, etc) in games in the past decade or so, is there an editor that might help me draw buildings easily with the proper perspective and rotate textures to the right angle? Once I draw the image, I'll just screenshot it into my paint program to touch it up there, then export it for the game.
I discovered Sim City 2000's SCURK, but that was a tad cumbersome - I'm hoping that there's another editor out there that is more advanced. I just don't want to freehand draw 500 buildings and spend gobs of time fixing alignment and perspective issues if a program can make those problems a nullity.
Thanks for the help!
-Jake
Quote: I discovered Sim City 2000's SCURK, but that was a tad cumbersome - I'm hoping that there's another editor out there that is more advanced. I just don't want to freehand draw 500 buildings and spend gobs of time fixing alignment and perspective issues if a program can make those problems a nullity.
Try building basic iso-tile templates as a foundation, it can help take the worry out of alignment and perspective issues. You may find This Isometric tutorial useful.
Conversely you could use a 3D modeling program like Blender/Wings3D/Maya/3DSMax/etc, many games (like fallout/diablo/etc) use 2D screenshots of 3D rendered graphics, all you'd have to do is position the rendering camera to handle the perspective for you.
GyrthokNeed an artist? Pixeljoint, Pixelation, PixelDam, DeviantArt, ConceptArt.org, GFXArtist, CGHub, CGTalk, Polycount, SteelDolphin, Game-Artist.net, Threedy.
Oh thanks. I haven't seen that website before, and it looks really helpful. I'll sponge it up after this!
I've been experimenting around, and what I've done is to create isometric buildings by drawing a shape (the footprint of the building), rotating it 45 degrees, then reducing it's height by 50% which makes a good isometric perspective of the footprint. I then emboss the shape, and copy/paste the object, each time moving the new object one pixel level north. The end result is a very 3D looking building complete with lighted sides and shadowed sides. I then combine all the objects (each layer of the building) together into one object. From there I can select the various single-color sides and apply a bump-map texture. I created 40 or 50 bumpmaps of various patterns that are angled at the same perspective as the building, so when I texture the masked side of the building - POOF - there is a texture that resembled windows, exterior wall facets, etc. Obviously a lot of hand drawing is needed, but the basic building is there.
Soooo.... that's where I'm at. Anyone else used this technique before? I still shudder at doing this 499 more times... lol.
As for 3D, I've only casually dabbled with 3D programs, and promptly got seasick from the shifting perspective and had difficulty figuring out how to connect objects. They always seemed to have a mind of their own... :) I guess I'm just a raster sort of guy.
I've been experimenting around, and what I've done is to create isometric buildings by drawing a shape (the footprint of the building), rotating it 45 degrees, then reducing it's height by 50% which makes a good isometric perspective of the footprint. I then emboss the shape, and copy/paste the object, each time moving the new object one pixel level north. The end result is a very 3D looking building complete with lighted sides and shadowed sides. I then combine all the objects (each layer of the building) together into one object. From there I can select the various single-color sides and apply a bump-map texture. I created 40 or 50 bumpmaps of various patterns that are angled at the same perspective as the building, so when I texture the masked side of the building - POOF - there is a texture that resembled windows, exterior wall facets, etc. Obviously a lot of hand drawing is needed, but the basic building is there.
Soooo.... that's where I'm at. Anyone else used this technique before? I still shudder at doing this 499 more times... lol.
As for 3D, I've only casually dabbled with 3D programs, and promptly got seasick from the shifting perspective and had difficulty figuring out how to connect objects. They always seemed to have a mind of their own... :) I guess I'm just a raster sort of guy.
This topic is closed to new replies.
Advertisement
Popular Topics
Advertisement
Recommended Tutorials
Advertisement






