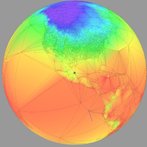3d city modeling, help needed
hi! I am (will) working on a project where i'm going to make a copy of a city in 3D (model a 3D city). I have no clue how to start.I know how to make buildings models but i don't know how to combine hundreds of models to a single file. (basicly, i don't know how the heck do i make 100buildings in a file...or it's not done like this?) which 3D editor/modeler should i use (which one is the best for this kind of job)? Is there any special software for this kind of creation? Any special techniques needed? Anyone can provide a link or two about this, or a tutorial? Anything at all? Thanks!
i was thinking about boxes (only!) and then simple textures over them...i just want a 3D city, i'm not making a game.
that's interesting about flat metropolis...
thanks for the idea.I will divide the city into few parts and then each part into blocks and then i'll model block by block and at the end i'll rejoin them.
Thanks for the reply.
that's interesting about flat metropolis...
thanks for the idea.I will divide the city into few parts and then each part into blocks and then i'll model block by block and at the end i'll rejoin them.
Thanks for the reply.
I found a great tutorial which is exactly what you need (if you are using 3dsmax): www.schloerb.com/tutorial/greeblecity_1.htm. You also need a plugin called "Greeble" you can get the latest version (free!) from 3dsmax.okadaweb.com/archives/000236.html.
I hope this helps..
I hope this helps..
Bye now. Must go and listen to some heavy metal.
hmm...
you have a point there...
i have been thinking about that some time ago and actually it is a good idea, just that i have some problems with texturing the city map onto a plane and i don't know why...so i searched for different solutions...
i'll try that again, thanks for the reply
you have a point there...
i have been thinking about that some time ago and actually it is a good idea, just that i have some problems with texturing the city map onto a plane and i don't know why...so i searched for different solutions...
i'll try that again, thanks for the reply
This topic is closed to new replies.
Advertisement
Popular Topics
Advertisement
Recommended Tutorials
Advertisement







